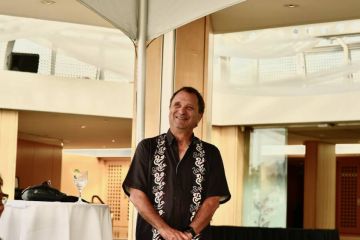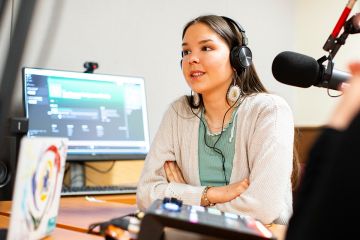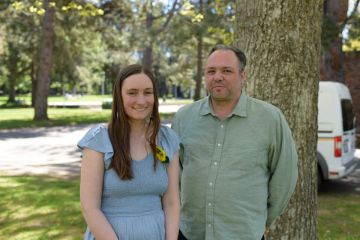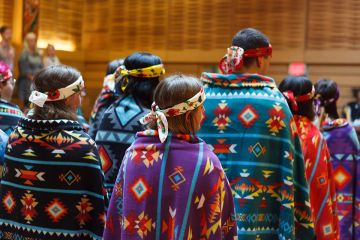BACKGROUNDER: Sustainable building construction: Student Housing and Dining
- University of Victoria
Overview
The student housing and dining project will create housing for an additional 621 students currently living off campus and help to address the acute regional need for housing. The buildings will offer dorms and new "community-living"-style rooms, which are single rooms with a shared kitchen and living area.
The two new LEED Gold and Passive House-certified buildings will be among the greenest of their type in North America. Upon completion, this will be the largest passive house construction project in Victoria and one of the largest in BC. The complex includes a 600-seat dining hall, commercial kitchen, two 225-seat classrooms, an Indigenous student lounge, and meeting and conference spaces.
The buildings are located outside of Ring Road, south of the Student Union Building. They replace the Cadboro Commons Building as well as two older residence buildings, Margaret Newton and Emily Carr residences.
Building One has six storeys on its south wing and eight storeys on its north wing and will house the dining facility and student residences. Building Two is 11 storeys and will be home to student housing on its upper floors and classroom space, study and meeting space, conference facilities and an Indigenous student lounge on the lower two levels.
The student housing and dining project is the first significant capital project since the UVic Campus Plan was renewed in 2016. The $232.4-million project is supported by funds from UVic, University of Victoria Foundation and the Government of BC.
Timetable
Work at the main project site began in January 2020. Work on buildings one and two is taking place simultaneously and construction is on schedule. Move-in for student housing will occur in September 2022 for Building One and September 2023 for Building Two. The new dining hall will open in September 2022.
Student housing
An opportunity to live on campus is an incredibly important part of the university experience. It helps students with their transition to university, provides academic and social programming and supports, and nurtures a strong sense of belonging in the UVic community. By expanding on campus housing, we are striving to meet student demand and provide as many opportunities as possible that foster a socially and intellectually engaged and connected campus.
This project will provide 621 student housing beds, increasing spaces on campus to just under 3,000 spots. There is a huge demand for rental accommodation in the region, and providing on-campus options helps support UVic’s student recruitment and retention efforts.
UVic’s residence space guarantee for first-years direct from high school will resume once this housing project is complete.
Special features
The project features mass timber, a process which adheres smaller pieces of wood together to form pre-fabricated larger building components, such as beams. The mass timber on this project is from the Kootenay region of BC. By using BC-sourced wood for the mass timber features, the carbon footprint of the entire project is lowered. This is due to two factors: the timber being used has been grown, harvested and processed all within the province, lowering the carbon footprint incurred for shipping, and the production of mass timber is not as carbon intensive as the manufacture of steel and concrete.
The new commercial kitchen is anticipated to serve 8,700 meals per day, and will represent a significant amount of the building’s energy use. With this in mind, it is designed to be five to six times more energy efficient than a conventional kitchen.
The project is prioritizing opportunities to recognize and preserve the spirit of place inherited from the past, and connect students to Indigenous communities and the history of traditional territories where UVic resides. An Indigenous land blessing took place in early 2020, and the design process included significant consultation with Elders. The new buildings will serve as a tool for Indigenous education, both in aspects of the design (there is an Indigenous student lounge in Building Two, for example) and through signage, storytelling and programming.
The future UVic Campus Greenway is also part of this project. The 1.1-km pathway will act as the primary multi-modal pathway between Gordon Head Road and Sinclair Road. The greenway will connect buildings and public spaces on campus including the new student and dining housing complex.
The buildings’ design exceeds Step 5 of British Columbia’s Energy Step Code, the highest level of energy efficiency in the province.
LEED v4 and Passive House standards
The university has a longstanding commitment to sustainability and addressing climate change. Most recently it is developing a Climate and Sustainability Action Plan to accelerate its actions in environmental, social and institutional sustainability. The Student Housing and Dining project will help the university achieve its operational goals for climate and sustainability as the largest passive house project on Vancouver Island and one of the largest in BC. Both buildings have received Design Stage Review (DSR) approval from the Passive House Institute.
Passive House standards result in buildings that use at least 75 per cent less energy for heating and cooling and at least 50 per cent less overall energy than a typical North American building. The Passive House design is resilient to a changing, unpredictable climate while the higher performance building envelope reduces maintenance and replacement costs over the long term.
LEED v4 is the industry benchmark for green buildings. Its standards include GHG emission reduction requirements as well as emphasis on occupant health and well-being.
Other sustainability features:
- Between May 2020 and February 2021 the construction of the buildings has achieved a total waste diversion rate of 94.66 per cent.
- Other sustainability features include a stormwater pond, high temperature heat pumps for hot water, drought-tolerant landscaping and efficient plumbing fixtures.
- The project used a sustainable approach in building materials selection, ensuring healthy materials were selected and excluding items containing harmful chemicals.
Quotes
“Our motivation is ultimately to enhance the student experience at the University of Victoria. Students living on campus have increased opportunities for engagement in on-campus programming and access to important support services which, together, can help them do better academically. This project is an opportunity to design a new housing and dining space that expands community space for students allowing them greater opportunity to connect and engage with our diverse student population which enriches their post-secondary experience.” – Jim Dunsdon, associate vice-president, Student Affairs
“The campus community had a strong voice in the development and vision for this project, in line with UVic’s Campus Plan. It was also important to us to provide vibrant outdoor gathering spaces and to leverage green building technology. This will be showcased in the project’s sustainable building materials, energy efficiency, and occupant comfort and well-being.” – Mike Wilson, director, Campus Planning and Sustainability
“When complete, these buildings will be gathering places on campus for students to live, learn, share meals and connections. In the planning stages of the project, we prioritized opportunities to consult with Indigenous Elders to honour the history of the traditional territories where UVic resides. And guide us on how we will operate the buildings going forward.” – Joel Lynn, executive director, Student Services
Photos and videos
Video clips including drone footage and images available for media use:
Video: https://gallery.uvic.ca/SHD-construction-april2021
Photo: https://gallery.uvic.ca/SHD-photos-april2021
Additional video footage can be viewed on the project’s web page.





