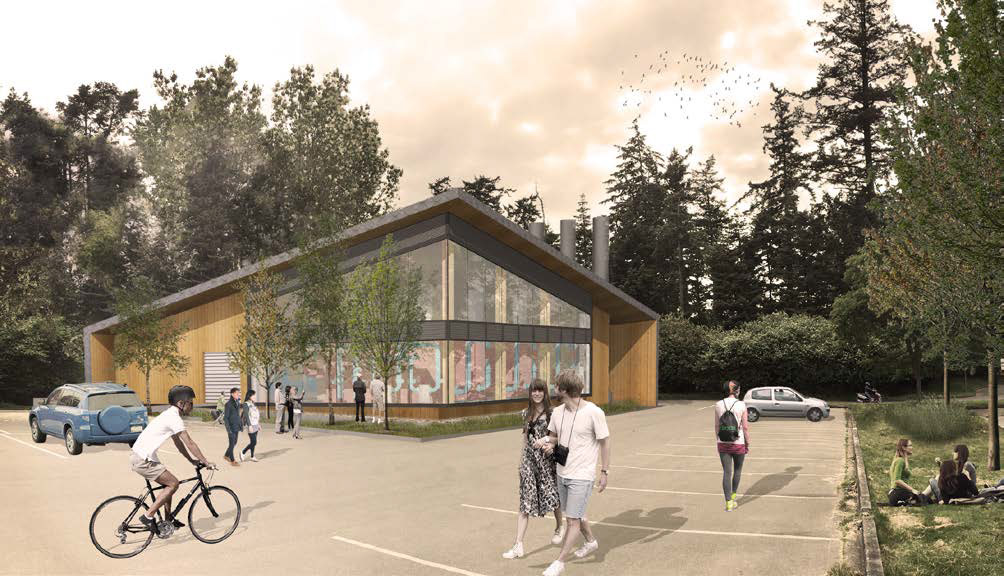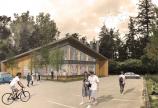A ‘power-full’ future for UVic

Aging energy infrastructure to be replaced with higher-efficiency systems
The site has been chosen and planning is underway for a new energy plant to replace UVic’s aging energy heating infrastructure. The new natural-gas fired plant will boast more efficient boilers which, in combination with new control systems and ultra-efficient energy transfer stations across the campus, are expected to produce significant energy savings. The new energy plant will be in the southwest corner of Parking Lot 6, north of the Interfaith Chapel and Finnerty Gardens.
Open house: Nov. 16, 2016, 3-6 p.m., in the SUB Upper Lounge
With a nearly $20 million overall budget, the project is moving ahead this year with approved initial funding of $5.7 million to undertake detailed designs, prepare the project for tender, and replace underground piping and components in existing buildings. Construction of the new plant is slated to begin in the Spring of 2017.
Currently, the heating system for much of UVic is comprised of a loop of piping, providing heat and hot water to 32 buildings all across campus. The system is serviced by natural gas-fired boilers located in the Engineering Lab Wing, the McKinnon building and the Cadboro Commons building. The existing plants, built in 1994, 1974 and 1968 respectively, have reached the end of their operational lives and require refurbishing or replacing. A fourth plant in the Clearihue building was decommissioned several years ago.
The need for a new power plant to replace the aging infrastructure and prepare for future growth was identified in the 2015-16 Five Year Capital Plan. It was also highlighted in the recent update to the Campus Plan, which identified the importance of advancing energy use and greenhouse reduction strategies for the district heating system.
A schematic design for the building, which includes the requirements to achieve the Leadership in Energy and Environmental Design (LEED) gold standard certification, has been prepared. The building will be tucked into a corner of the parking lot and bordered on two sides by existing forest. Estimated at about 5600 sq.ft., the new plant will only displace 28 of lot 6’s 421 parking spaces.
Wanting to avoid an industrial appearance, the design includes an attractive sloped-roof design, inspired by the pyramidal shape of the Interfaith Chapel. It will also feature exterior walls clad in wood, large expanses of glass to provide views to the boilers and pipes, enhanced ventilation, and a system to funnel rainwater from the roof down to a stone rain garden that will wrap the east and north sides of the building.
To find out more about this energetic project, plan to attend the Open House being held on Nov. 16 in the Student Union Building. More detailed information and updates on the project are also available at uvic.ca/campusplanning.
